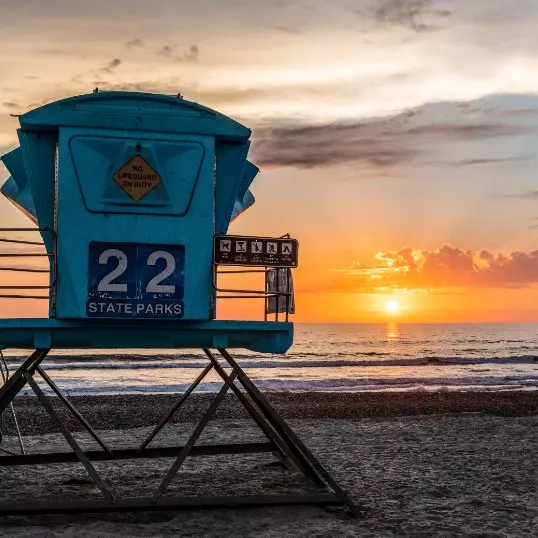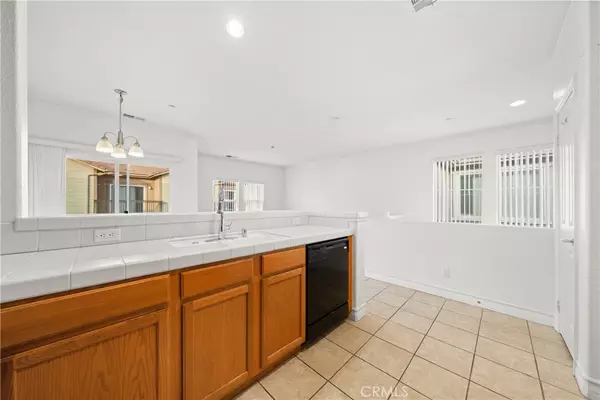$485,000
$485,000
For more information regarding the value of a property, please contact us for a free consultation.
7331 Shelby #91 Rancho Cucamonga, CA 91739
2 Beds
1 Bath
1,089 SqFt
Key Details
Sold Price $485,000
Property Type Condo
Sub Type Condominium
Listing Status Sold
Purchase Type For Sale
Square Footage 1,089 sqft
Price per Sqft $445
Subdivision Brighton
MLS Listing ID SW23178735
Sold Date 02/22/24
Bedrooms 2
Full Baths 1
HOA Fees $295/mo
HOA Y/N Yes
Year Built 2004
Lot Size 1,089 Sqft
Property Sub-Type Condominium
Property Description
DONT MISS OUT ON THIS INCREDIBLE UNIT IN BRIGHTON AT ETIWANDA! Built in 2004, this community is well kept and so close to everything you love in Rancho! Driving through the complex, you'll appreciate the well-manicured grounds! Trees and grass throughout give it a nice feel. There is a pool, BBQ area and playground for residents to enjoy. The home itself is bright and open! The open floor plan and 9ft ceilings make entertaining and everyday living easy. Laminate flooring is found in the living space, kitchen and hallway. The kitchen offers tile countertops, a breakfast bar, pantry and plenty of storage! The laundry is conveniently located upstairs just off of the hallway to bedrooms. The master suite features its own private balcony, a large walk-in closet and direct access to the bathroom. The bathroom features dual sinks and a tub/shower combo that has a new door. There's a detached 2 car garage as well! This home is zoned for the highly rated Grapeland Elementary School! Veterans! This is a VA Approved complex! Looking for something to do? Etiwanda Falls Trail is just up the street, Victoria Gardens is literally minutes away, go to Joseph Filippi Winery & Vineyards for some wine tasting or enjoy a Quakes or Ontario Reign game! The 210, 15 & 10 freeways are close by and easy to get to! Property has been virtually staged to show the possibilities.
Location
State CA
County San Bernardino
Area 688 - Rancho Cucamonga
Interior
Interior Features Breakfast Bar, Ceiling Fan(s), All Bedrooms Up, Bedroom on Main Level, Walk-In Closet(s)
Heating Central
Cooling Central Air
Flooring Laminate
Fireplaces Type None
Fireplace No
Appliance Dishwasher, Disposal, Gas Oven, Gas Range
Laundry Inside, Laundry Room, Upper Level
Exterior
Parking Features Garage, Garage Door Opener
Garage Spaces 2.0
Garage Description 2.0
Pool Community, In Ground
Community Features Biking, Hiking, Street Lights, Sidewalks, Pool
View Y/N Yes
View Mountain(s), Neighborhood
Porch Patio
Total Parking Spaces 2
Private Pool No
Building
Story 1
Entry Level Two
Sewer Public Sewer
Water Public
Level or Stories Two
New Construction No
Schools
School District Etiwanda
Others
HOA Name Brighton
Senior Community No
Tax ID 1100051520000
Security Features Smoke Detector(s)
Acceptable Financing Cash, Conventional, FHA, Submit, VA Loan
Listing Terms Cash, Conventional, FHA, Submit, VA Loan
Financing Cash to New Loan
Special Listing Condition Standard
Read Less
Want to know what your home might be worth? Contact us for a FREE valuation!

Our team is ready to help you sell your home for the highest possible price ASAP

Bought with Serena Dobbie MAINSTREET REALTORS






