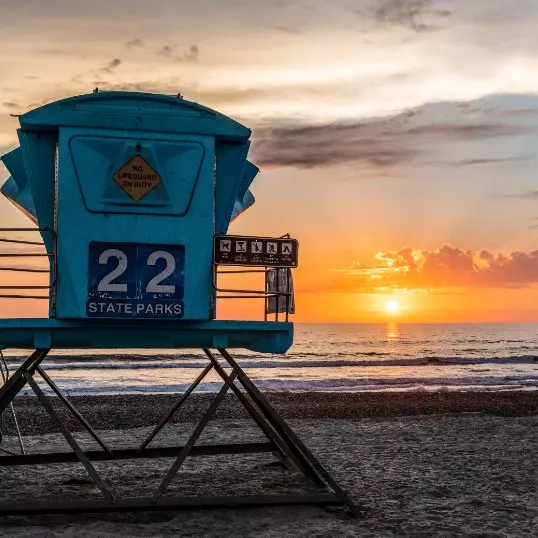
6093 E Brighton Anaheim, CA 92807
3 Beds
3 Baths
2,318 SqFt
Open House
Sat Oct 25, 12:00pm - 4:00pm
Sun Oct 26, 12:00pm - 3:00pm
UPDATED:
Key Details
Property Type Single Family Home
Sub Type Single Family Residence
Listing Status Active
Purchase Type For Sale
Square Footage 2,318 sqft
Price per Sqft $560
Subdivision Carriage Hills (Crhl)
MLS Listing ID PW25244453
Bedrooms 3
Full Baths 2
Half Baths 1
Construction Status Updated/Remodeled
HOA Fees $484/qua
HOA Y/N Yes
Year Built 1978
Lot Size 7,487 Sqft
Property Sub-Type Single Family Residence
Property Description
Perched on a peaceful, single-loaded street, this stunning home captures the perfect blend of comfort, style, and serenity. The bright and airy interior features soaring ceilings, modern finishes, and a soothing neutral palette that instantly says welcome home.
The open-concept floor plan is ideal for both relaxing and entertaining, featuring two spacious living areas, a remodeled kitchen with granite countertops, stainless steel appliances, and a walk-in pantry, and seamless access to the private backyard — perfect for gatherings with friends and family.
Upstairs, the primary suite offers hillside views, vaulted ceilings, dual closets, and a spa-inspired ensuite bathroom designed for ultimate relaxation.
Located in one of Anaheim Hills' most desirable neighborhoods, Carriage Lane offers easy access to award-winning schools, the Anaheim Hills Golf Course, and scenic outdoor escapes such as Oak Canyon Nature Center, Deer Canyon Park, and Yorba Regional Park.
This move-in ready home truly has it all — style, privacy, and the best of Anaheim Hills living.
Location
State CA
County Orange
Area 77 - Anaheim Hills
Interior
Interior Features Beamed Ceilings, Built-in Features, Ceiling Fan(s), Crown Molding, Granite Counters, High Ceilings, Open Floorplan, Pantry, Recessed Lighting, All Bedrooms Down, Primary Suite, Walk-In Pantry, Walk-In Closet(s)
Heating Central
Cooling Central Air
Flooring Carpet, Wood
Fireplaces Type Family Room, Gas
Fireplace Yes
Appliance Dishwasher, Gas Oven, Gas Range, Gas Water Heater, Microwave
Laundry Washer Hookup, Gas Dryer Hookup, Inside, Laundry Room
Exterior
Parking Features Attached Carport
Garage Spaces 2.0
Garage Description 2.0
Fence Block, Wrought Iron
Pool None
Community Features Biking, Curbs, Dog Park, Foothills, Fishing, Golf, Hiking, Horse Trails, Lake, Street Lights, Sidewalks
Utilities Available Cable Connected, Electricity Connected, Natural Gas Connected, Sewer Connected, Water Connected
Amenities Available Other
View Y/N Yes
View Hills
Roof Type Composition,Shingle
Porch Front Porch, Patio
Total Parking Spaces 2
Private Pool No
Building
Lot Description Back Yard, Sloped Down, Front Yard, Sprinklers In Front, Sprinkler System, Yard
Dwelling Type House
Story 2
Entry Level Two
Foundation Slab
Sewer Public Sewer
Water Public
Architectural Style Traditional
Level or Stories Two
New Construction No
Construction Status Updated/Remodeled
Schools
School District Orange Unified
Others
HOA Name Powerstone Property management
Senior Community No
Tax ID 36328115
Security Features Carbon Monoxide Detector(s),Smoke Detector(s)
Acceptable Financing Cash, Cash to New Loan, Conventional, FHA, VA Loan
Listing Terms Cash, Cash to New Loan, Conventional, FHA, VA Loan
Special Listing Condition Standard


Get More Information





