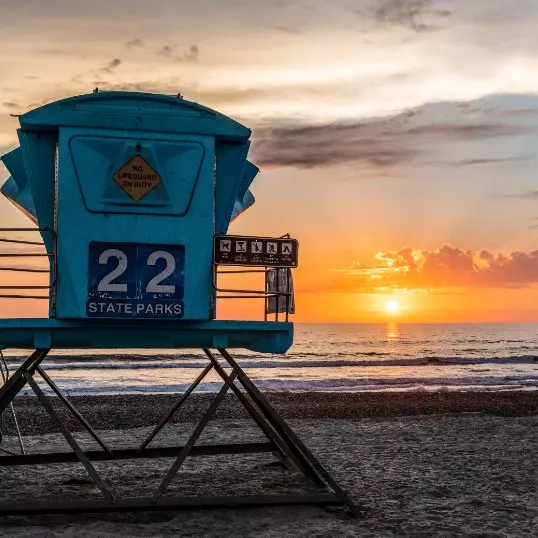
3959 Santa Carlotta ST Glendale, CA 91214
3 Beds
2 Baths
1,590 SqFt
Open House
Sat Oct 25, 1:00pm - 4:00pm
Sun Oct 26, 1:00pm - 4:00pm
UPDATED:
Key Details
Property Type Single Family Home
Sub Type Single Family Residence
Listing Status Active
Purchase Type For Sale
Square Footage 1,590 sqft
Price per Sqft $751
MLS Listing ID GD25244056
Bedrooms 3
Full Baths 1
Three Quarter Bath 1
Construction Status Turnkey
HOA Y/N No
Year Built 1964
Lot Size 6,263 Sqft
Property Sub-Type Single Family Residence
Property Description
This charming 3 bedroom, 2 bath residence sits gracefully above the street, offering peaceful treetop and mountain views. Inside, the cozy living room features a classic fireplace, recessed LED lighting, and dual-pane windows that fill the space with natural light. The kitchen includes a lovely bay window overlooking the trees and mountains, providing a serene backdrop while you cook or enjoy your morning coffee. A warm and welcoming family room centers around a charming wood-burning stove set against a brick surround, creating the perfect spot to gather on cooler evenings. Modern comforts include central heating and air conditioning with a smart Nest thermostat, plus a tankless water heater for energy efficiency and endless hot water. Step outside to a private backyard retreat, ideal for relaxing or entertaining, featuring a comfortable patio sitting area surrounded by mature fruit trees that add both beauty and function to the space. Additional highlights include a detached 2 car garage with a convenient laundry area and access to award-winning local schools. Enjoy being just minutes from parks, scenic hiking trails, charming cafés, and some of the area's best restaurants.
Location
State CA
County Los Angeles
Area 635 - La Crescenta/Glendale Montrose & Annex
Rooms
Main Level Bedrooms 3
Interior
Interior Features Breakfast Bar, Ceiling Fan(s), Bedroom on Main Level, Main Level Primary, Primary Suite
Heating Central, Fireplace(s), Natural Gas, Wood Stove
Cooling Central Air
Flooring Laminate, Tile
Fireplaces Type Gas, Living Room
Inclusions Refrigerator, Washer & Dryer
Fireplace Yes
Appliance Dishwasher, Electric Cooktop, Disposal, Gas Oven, Ice Maker, Microwave, Tankless Water Heater, Vented Exhaust Fan, Washer
Laundry In Garage
Exterior
Exterior Feature Rain Gutters
Parking Features Door-Single, Driveway, Garage Faces Front, Garage, Garage Door Opener, One Space
Garage Spaces 2.0
Garage Description 2.0
Fence Wood
Pool None
Community Features Biking, Dog Park, Foothills, Golf, Hiking, Mountainous, Park, Street Lights, Sidewalks
Utilities Available Electricity Connected, Natural Gas Connected, Sewer Connected, Water Connected
View Y/N Yes
View Mountain(s), Neighborhood, Trees/Woods
Roof Type Asphalt,Shingle
Porch Rear Porch, Concrete
Total Parking Spaces 2
Private Pool No
Building
Lot Description Irregular Lot, Sprinkler System
Dwelling Type House
Faces West
Story 1
Entry Level One
Foundation Raised
Sewer Public Sewer
Water Public
Level or Stories One
New Construction No
Construction Status Turnkey
Schools
Elementary Schools Dunsmore
Middle Schools Rosemont
High Schools Crescenta Valley
School District Glendale Unified
Others
Senior Community No
Tax ID 5601001035
Security Features Carbon Monoxide Detector(s),Smoke Detector(s)
Acceptable Financing Conventional, FHA, VA Loan
Listing Terms Conventional, FHA, VA Loan
Special Listing Condition Standard
Virtual Tour https://tours.previewfirst.com/ml/155839


Get More Information





