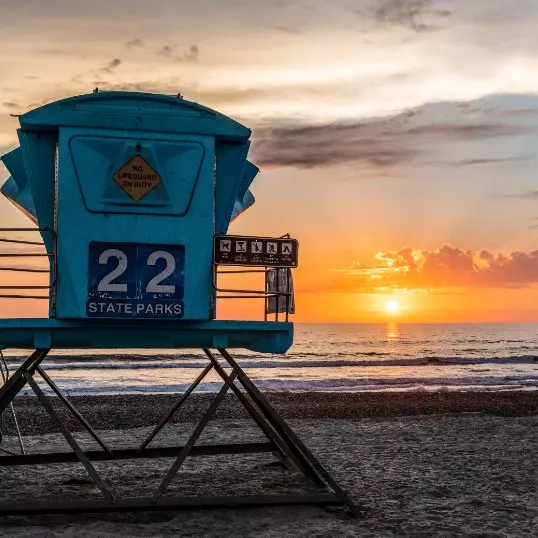
34 Landing Laguna Niguel, CA 92677
4 Beds
3 Baths
2,629 SqFt
Open House
Sun Sep 14, 2:00pm - 4:00pm
UPDATED:
Key Details
Property Type Single Family Home
Sub Type Single Family Residence
Listing Status Active
Purchase Type For Sale
Square Footage 2,629 sqft
Price per Sqft $817
Subdivision Palisades (Lhp)
MLS Listing ID OC25197048
Bedrooms 4
Full Baths 3
Construction Status Turnkey
HOA Fees $117/mo
HOA Y/N Yes
Year Built 1989
Lot Size 7,801 Sqft
Property Sub-Type Single Family Residence
Property Description
Step through the ornate iron double doors into a dramatic entry with soaring ceilings that immediately set the tone. To one side, the formal living and dining rooms welcome elegant entertaining. To the other, a warm and inviting family room with a fireplace creates the ideal spot to unwind while soaking in unobstructed views.
The kitchen is designed for both everyday living and culinary adventures, featuring a sunny breakfast nook, generous counter space, rich cabinetry, granite counters, and premium stainless-steel appliances—including a six-burner cooktop, double oven, and oversized refrigerator.
Outdoors, the backyard is nothing short of a resort escape—a custom pool with cascading waterfalls, relaxing spa, built-in BBQ, and tropical landscaping accented by tall palms. Fruit trees flourish throughout the property, from apple and lemon to pomegranate, persimmon, fig, and more.
Inside, thoughtful upgrades enhance the home: newer windows, engineered wood floors, marble-tiled baths, and crown molding details throughout. A main-level bedroom and bath add valuable flexibility, while upstairs the primary suite and several rooms enjoy incredible views.
With low HOA fees, low taxes, award-winning schools nearby, and just minutes to Southern California's finest beaches, this home blends comfort, elegance, and convenience in one unforgettable package.
Location
State CA
County Orange
Area Lnslt - Salt Creek
Rooms
Main Level Bedrooms 1
Interior
Interior Features Breakfast Area, Ceiling Fan(s), Crown Molding, Separate/Formal Dining Room, Granite Counters, High Ceilings, Open Floorplan, Recessed Lighting, Wired for Sound, Bedroom on Main Level, Entrance Foyer, Walk-In Closet(s)
Heating Central
Cooling Central Air
Flooring Tile, Wood
Fireplaces Type Family Room
Fireplace Yes
Appliance 6 Burner Stove, Double Oven, Dishwasher, Gas Cooktop, Gas Water Heater, Microwave, Water Softener, Water Heater
Laundry Washer Hookup, Electric Dryer Hookup, Gas Dryer Hookup, Inside, Laundry Room
Exterior
Parking Features Direct Access, Driveway, Garage
Garage Spaces 3.0
Garage Description 3.0
Pool Filtered, Heated, In Ground, Private, Waterfall
Community Features Curbs, Gutter(s), Hiking, Park, Street Lights, Sidewalks
Utilities Available Electricity Connected, Natural Gas Connected, Phone Connected, Sewer Connected, Water Connected
Amenities Available Maintenance Grounds, Playground
View Y/N Yes
View City Lights, Canyon, Mountain(s), Panoramic, Pool
Roof Type Concrete
Porch Concrete
Total Parking Spaces 3
Private Pool Yes
Building
Lot Description Cul-De-Sac
Dwelling Type House
Story 2
Entry Level Two
Foundation Slab
Sewer Public Sewer
Water Public
Architectural Style Mediterranean
Level or Stories Two
New Construction No
Construction Status Turnkey
Schools
Elementary Schools George White
Middle Schools Niguel Hills
High Schools Dana Hills
School District Capistrano Unified
Others
HOA Name Laguna Heights
Senior Community No
Tax ID 64960118
Security Features Carbon Monoxide Detector(s),Smoke Detector(s)
Acceptable Financing Submit
Listing Terms Submit
Special Listing Condition Standard
Virtual Tour https://youtu.be/XXWf0FUVVpI


Get More Information





